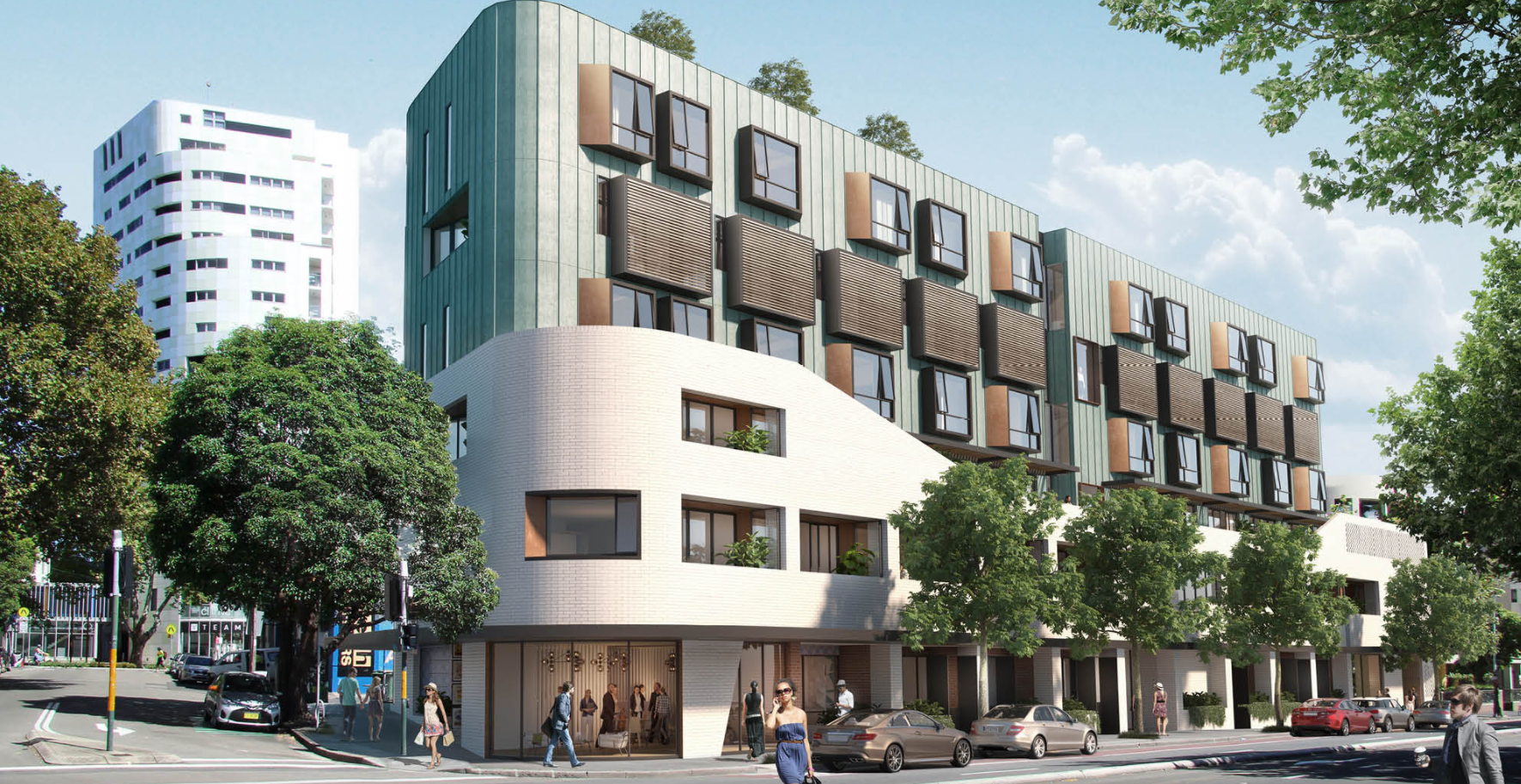
Project Description
This design competition winning development for a landmark site in Surry Hills will have 33 apartments with mix of 1 bed, 2 bed and 3 bed terrace apartments, SOHO apartments. The site which was formerly a petrol station is situated at the corner of Flinders St and Short Street within 100m of the St Margaret’s Hospital redevelopment site. Inspired by the urban village character and narrow dimensions of the site the innovative design includes 33 distinctive terrace houses and apartments together with ground level retail and community space.
Studio home office apartments contribute to the activation of the surrounding laneways and the upper level homes are provided with roof gardens that look over the revered Mardi Gras Parade route and towards Moore Park. All dwellings are provided with excellent levels of solar access, daylighting and cross ventilation and connect to a screened street courtyard, also open to the public.
Key acoustic input for the development include:
- controlling noise intrusion from road traffic;
- Controlling noise emission from the mechanical services associated with the development to satisfy the requirements of the Environment Protection Authority (EPA) and Council;
- Providing constructions that ensure compliance with the requirements of the BCA and the quality requirements of the project; and
- Mitigating noise impacts associated with the development such as vehicles accessing the site from Maiden Lane, and people / entertainment noise from the courtyard located at the northern end of the site (Linden Lane end).
| Client organisation: | AVID Property Group and Scott Carver Architects |
| Value of work constructed as a result of the commission: | Unknown |
