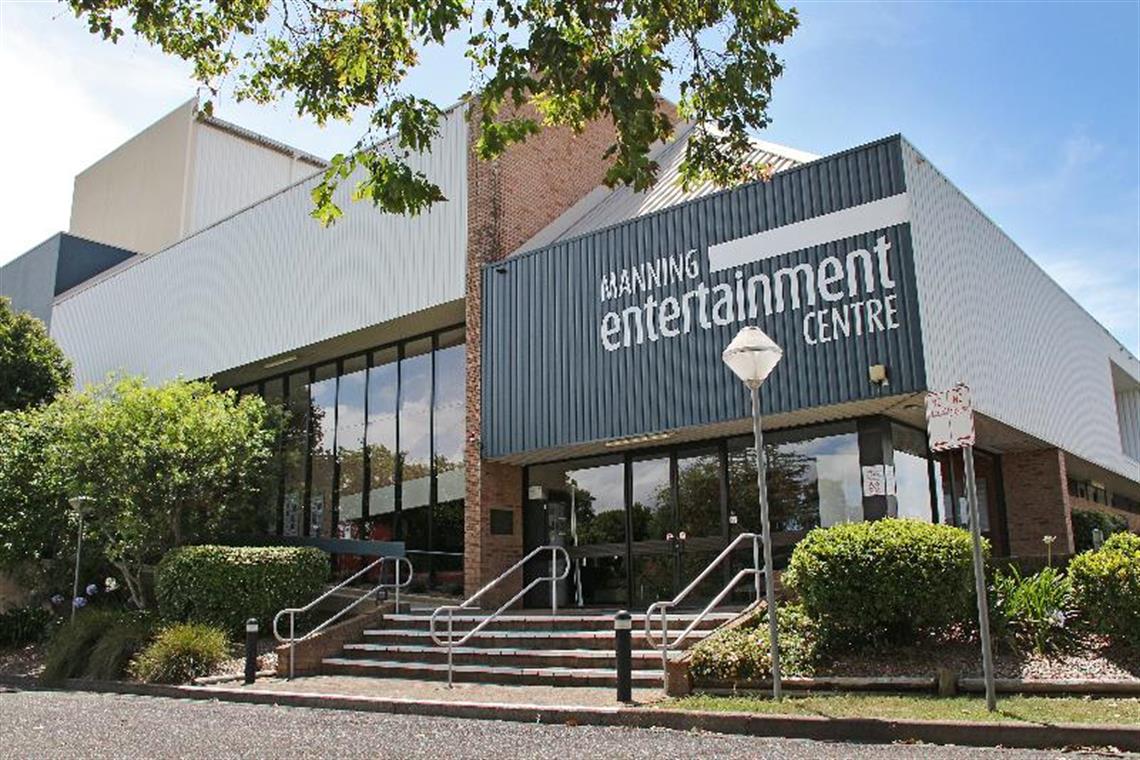
Project Description
Manning Entertainment Centre (MEC), Taree project involves the design, and fit-out a versatile flat-floor performance and rehearsal studio space at the MEC. The MEC is a 505 seat theatre located on the outskirts of the Taree town centre.
The new studio space will provide seating for up to 150 people to complement the existing main auditorium, and will accommodate smaller scale events, such as conferences and rehearsals, as well as supporting large events and performances. The building will comprise the following:
- An auditorium with a minimum floor space of 400m2 (total floor space approx. 660 m2) with a fat, unraked semi-sprung sports floor, and retractable seating with a capacity of 150-200 patrons and storage area;
- Front of House facilities including commercial kitchen, toilets and portico between existing MEC foyer and new auditorium
- Back of house facilities including toilets and dressing rooms
- Covered loading dock, suitable Control Room for Theatrical Equipment Operation
Critical issues to be considered includes:
- Good isolation from external noise intrusion
- Noise emission from the significant amount of mechanical services servicing the building; and
Since the space will be used for a variety of different functions it will have some ability to alter the internal acoustic conditions for performances that are better suited to a space with a longer reverberation time as well as catering to performances that require a shorter reverberation time in order to achieve good speech intelligibility.
| Client organisation: | MidCoast Council |
| Value of work constructed as a result of the commission: | Unknown |
